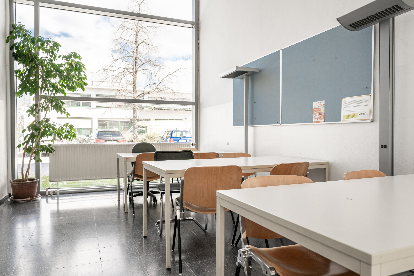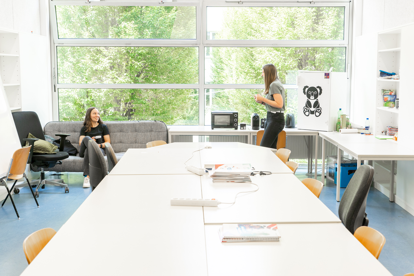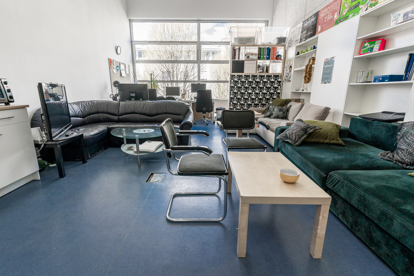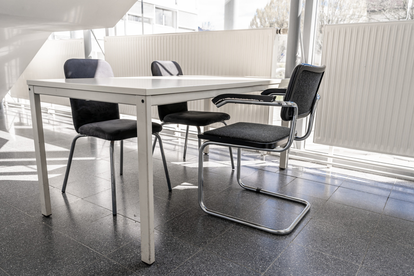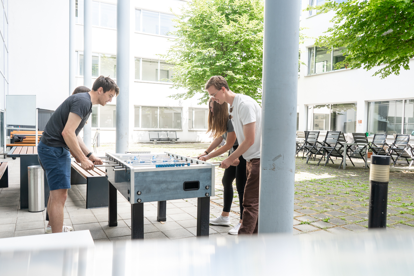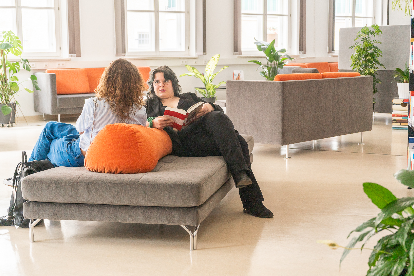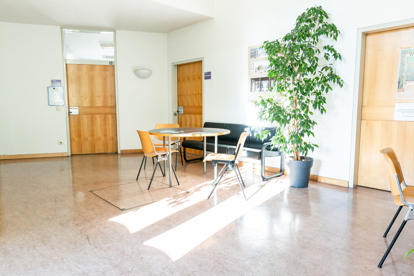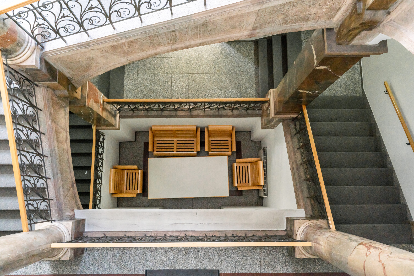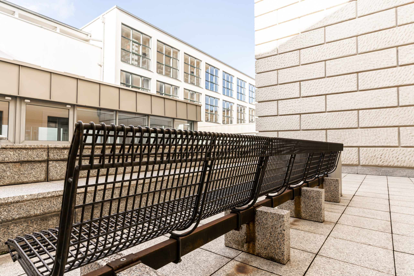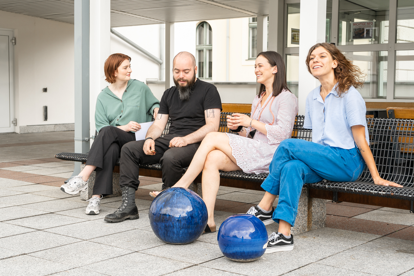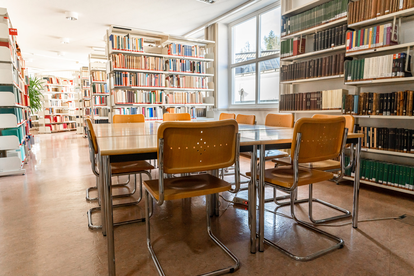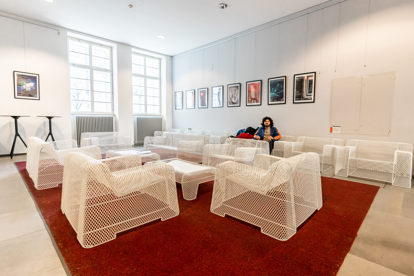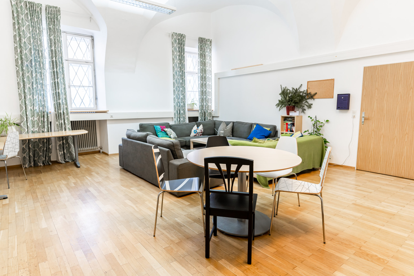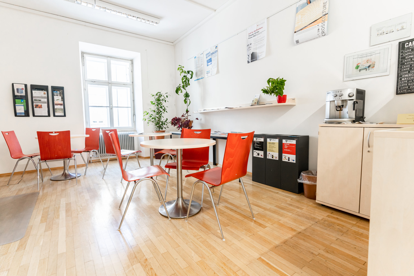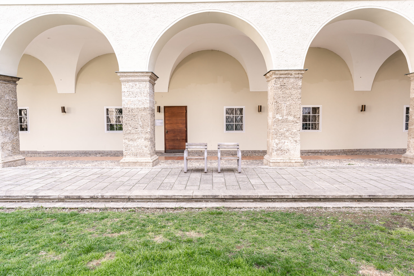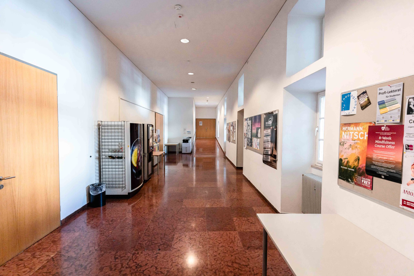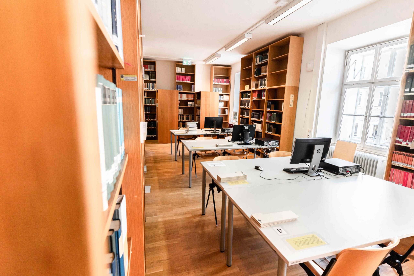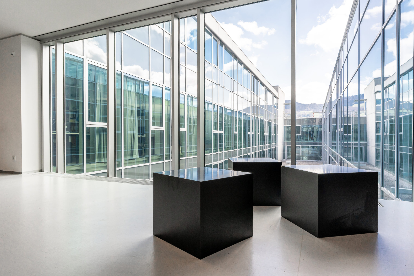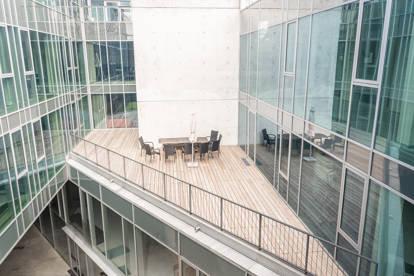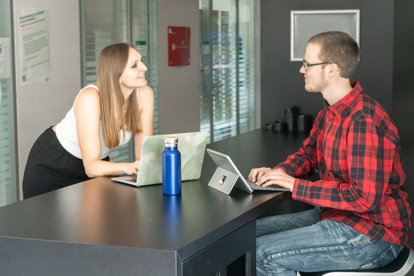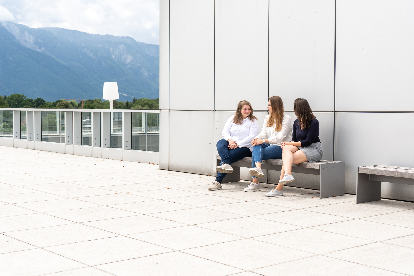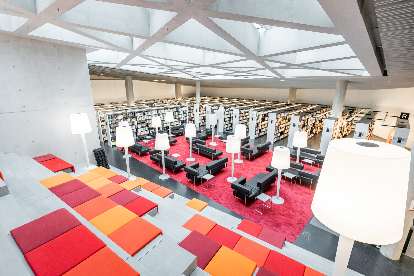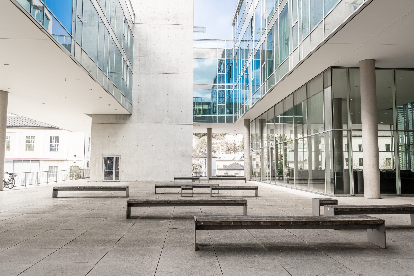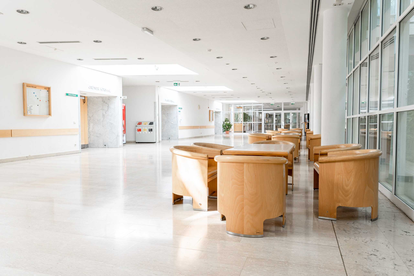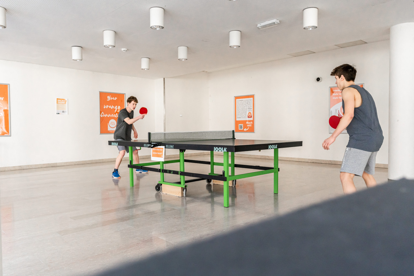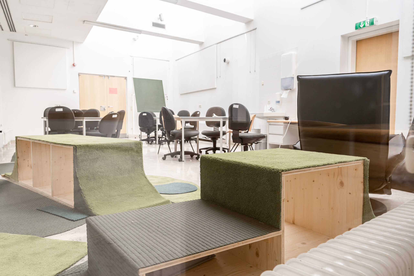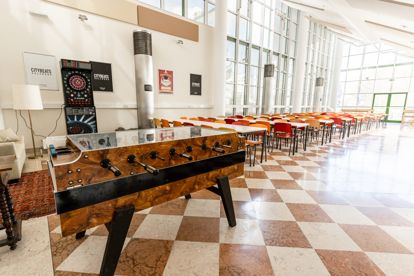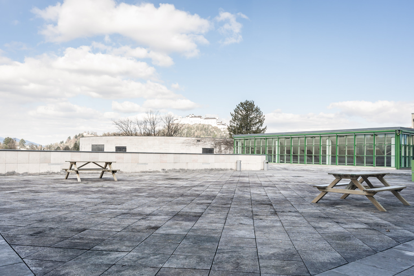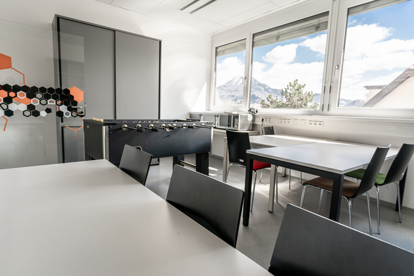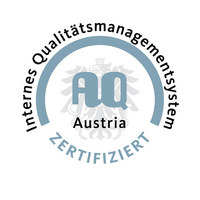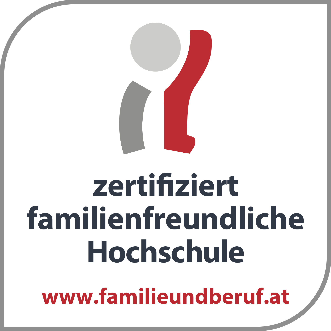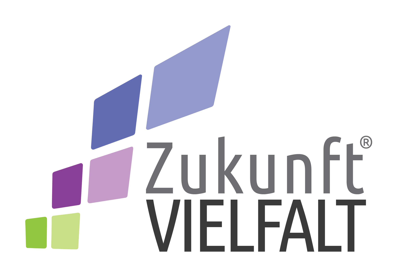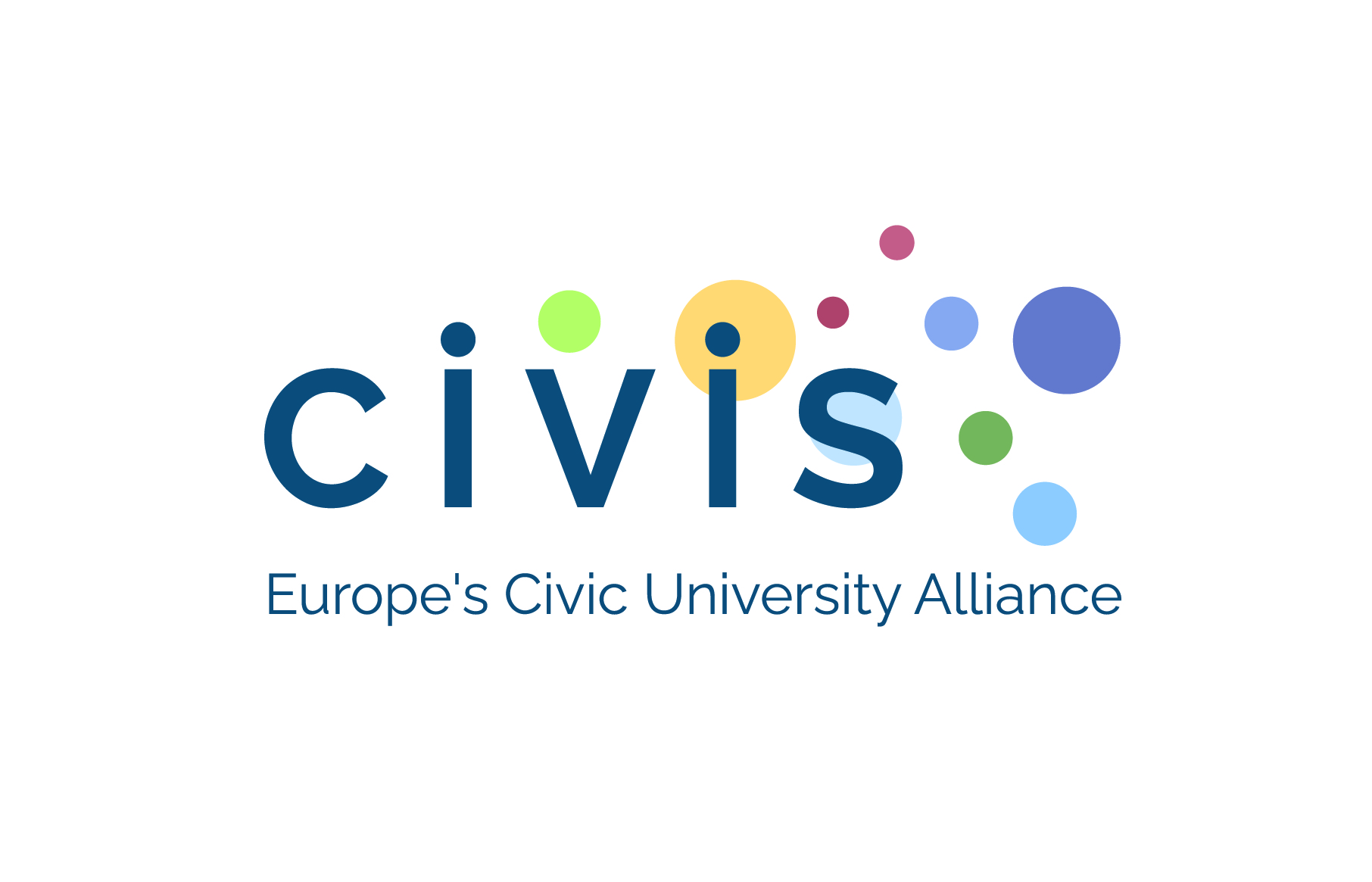Common areas at the PLUS for students
All six faculties of Paris Lodron University Salzburg have consumption-free common areas for students. Here students can exchange ideas after lectures, study together and consume food and drinks that they have brought with them (in the libraries only in the designated zones). As part of the PLUSrenoviert project, some of these common areas are currently being beautified and made more comfortable. The University Library also provides group study rooms for students at several locations.
This project is a cooperation with PLUSTRACK – The PLUS Community Programme
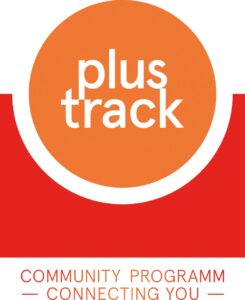
-
Faculty of Digital and Analytical Sciences
ADDRESS: Jakob Haringer Straße 2 | 5020 Salzburg
COMMON AREAS:
Common area 1: passageway to offices on the ground floor | 12-15 workstations
Common area 2: Learning zone, 1st floor | 28 workstations
Common area 3: Common room, 1st floor | 20-24 workstations
Common area 4: Passageway to lecture halls, 1st floor | 6-9 workstations
Common area 5: Passageway in front of lecture halls, conversation zone, 1st floor | 6 workstations
Common area 6: Passageway in front of lecture halls, conversation zone, 1st floor | 12 workstations
Common area 7: Lower staircase, conversation zone | 4 workstations
Common area 8: Inner courtyard, conversation zone | 40 workstations
COMMON AREAS AT THE DAS | VISUAL IMPRESSIONS
Photos (from left to right): Lounge area 1, lounge area 3, lounge area 4, lounge area 5, lounge area 7, lounge area 8
-
Faculty of Social Sciences
ADDRESS: Rudolfskai 2 | 5020 Salzburg
COMMON AREAS:
Common area 1: Common area in front of lecture rooms 381, 380 ground floor | 18 workstations
Common area 2: Common area outside, roof terrace | 20-30 workstations
Lounge area 3: Sitting area in front of room 2.040, 1st floor | 8 workstations
Common area 4: Seating area in front of HS 388, 1st floor | 4 workstations
Common area 5: Row of seats in the corridor, 1st floor | 4 workstations
Common area 6: Row of seats in front of HS 389, 1st floor | 4 workstations
Lounge area 7: Row of seats on the top floor | 4 workstations
Common area 8: Row of seats in the basement | 5 workstations
Lounge area 9: Row of seats in the entrance area | 6 workstations
Lounge area 10: Seating area in front of room HS 386 (KOWI) | 2 workstations
Common area 11: Seating area in front of room 386 (KOWI) | 4 workstations
Common area 12: Outdoor area | 30 people
Common area 13: Long corridor near History, Room 1044 | 12 workstations
Common area 14: Seating area on the ground floor (KOWI) | 2 workstations
Recreation area 15: Locker area | 4 workstations
Recreation area 16: Waiting area in the basement | 4 workstations
Common area 17: Near room U44, conversation area | 4 workstations
Common area 18: Library level, conversation area | 2 workstations
Common area 19: Refectory, dining area | 26 workstations
Common area 20: Library level, study area | 10-20 workstations
Common area 21: Library level, learning area | 10-20 workstations
COMMON AREAS AT THE GW | VISUAL IMPRESSIONS
Photos (from left to right): Lounge area 2, lounge area 3, lounge area 8, lounge area 12, lounge area 19, lounge area 21
-
Faculty of Catholic Theology
ADDRESS: Universitätsplatz 1 | 5020 Salzburg
COMMON AREAS:
Common area 1: Foyer, transit area | 12 workstations
Common area 2: Room of the StV Theologie, working zone | 6 workstations
Common area 3: Common area in the Department of Biblical Studies and Church History | 7 workstations
Common area 4: Outdoor area, discussion zone | several workstations
COMMON AREAS AT THE KTH | VISUAL IMPRESSIONS
Photos (from left to right): Lounge area 1, lounge area 2, lounge area 3, lounge area 4
-
Faculty of Cultural Sciences
ADDRESS: Erzabt Klotz Straße 1 | 5020 Salzburg
COMMON AREAS:
Common area 1: Entrance area in front of the lecture halls E.001, E.002, E.003 | 5 workplaces
Common area 2: Roof terrace, conversation zone
Common area 3: seating area, conversation zone, 1st, 2nd and 3rd floor
Common area 4: Outdoor area, learning zone | 16 workstations
Common area 5: Conversation zone in the Slavic Studies Department, 3rd floor | 10 workstations
Common area 6: Conversation zone near room 2.100, 2nd floor | 6 workstations
Common area 7: Library area, learning zone | several workstations
Common area 8: Foyer in the entrance area (upstairs), conversation zone | 10 workstations
Common area 9: Outdoor area, conversation zone | several workstations
COMMON AREAS AT THE KW | VISUAL IMPRESSIONS
Photos (from left to right): Lounge area 3, lounge area 2, lounge area 5, lounge area 4, lounge area 7, lounge area 9
-
Faculty of Natural and Life Sciences
ADDRESS: Hellbrunner Straße 34 | 5020 Salzburg
COMMON AREAS:
Common area 1: Conversation zone in front of the blue and green lecture halls | 16 workstations
Common area 2: Foyer entrance area, passageway | 4 workstations
Common area 3: Student HIVE, conversation zone | 20 workstations
Common area 4: Foyer entrance area, passageway | several workstations
Common area 5: Foyer 3, games area
Common area 6: Foyer, entrance area | 8 workstations
Common area 7: Old refectory, conversation and learning zone | 30 workstations
Common area 8: Discussion zone in front of Audimax, seating area | 16 workstations
Common area 9: Mensa, conversation zone | 200 people
Common area 10: Mensa, outdoor area | 200 people
Common area 11: Interaction zone library | several workstations distributed
Common area 12: Interaction zone library, learning zone | several workstations distributed
Common area 13: Passageway area on the 1st floor | 8 workstations
Common area 14: Passageway area on the 2nd floor | 5 workstations
Common area 15: Bench on 3rd floor, conversation zone | 7 workstations
Common area 16: Geoinformatics corridor, conversation zone | 6 workstations
Common area 17: Faculty Office Examination Office entrance area, conversation zone | 6 workstations
Common area 18: Psychology entrance area, conversation zone | 6 workstations
ADDRESS: Jakob Haringer Straße 2 | 5020 Salzburg
COMMON AREAS:
Common area 20: Outdoor area, conversation zone
Common area 21: Learning zone on the 1st floor | 12 workstations
Common area 22: Learning zone on the 1st floor | 30 workstations
Common area 23: Roof terrace, outdoor area
Common area 24: Park, outdoor area
COMMON AREAS AT THE NLW | VISUAL IMPRESSIONS
Photos (from left to right): Lounge area 1, lounge area 5, lounge area 3, lounge area 9, lounge area 10, lounge area 12
Photos: © Kay Müller
There is an area missing? Contact us!


